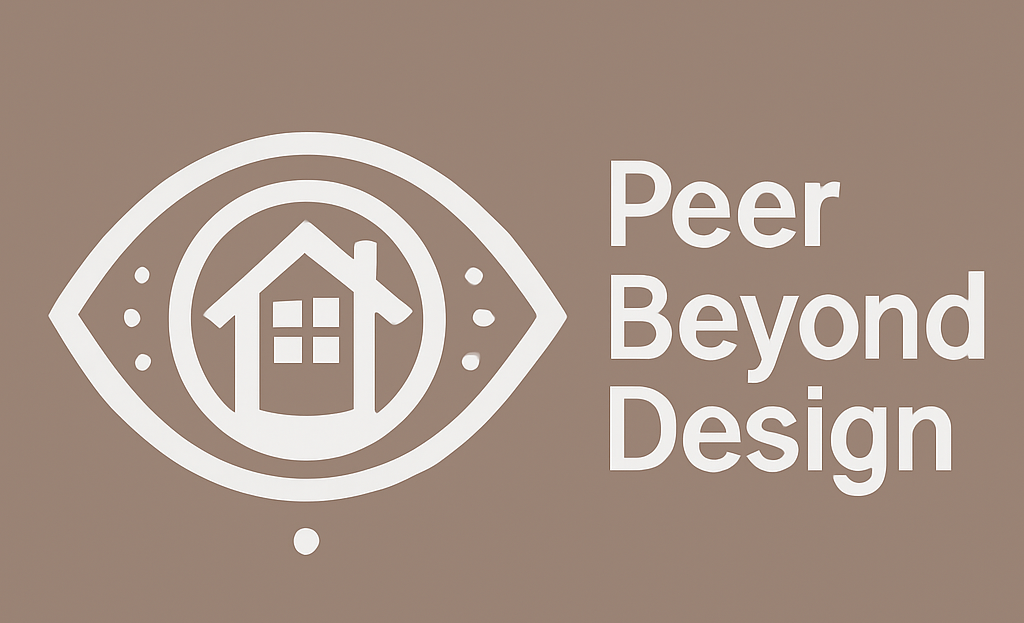Our Services
Peer Beyond Design offers Design services, IBC, IRC and local AHJ code analysis. Drafting services using the latest BIM (Building Information Model) and CAD (Computer Aided Drafting) technology. Peer Beyond Design is committed to your satisfaction. Your project will be completed according to your specifications and we’ll work together to make sure the final documents match the requirements of your project. When you succeed then we succeed.
Dream it.
It all begins with an idea.
Schematic Design
Design Development
3D Modeling and Blocking
Walk Through Animation
2D Presentation Drawings
Build it.
We build on that idea.
Construction Documents
Full Permit Set
Full Set of Construction Documents
Shop Drawings
Project Management
Construction Administration
Live it.
The idea becomes reality.
Existing Conditions
As Built Conditions
Drafting of Existing Facilities
Rental Plans, and Accurate Square Footage
Conversion of Paper Drawings into CAD files
Field Verifications
Contact us
Interested in working together? Fill out some info and we will be in touch shortly. We can’t wait to hear from you!



